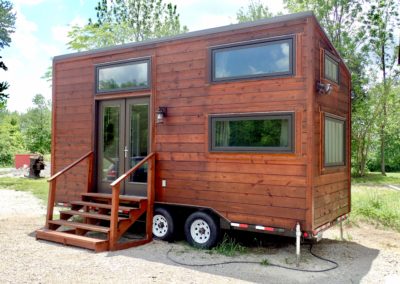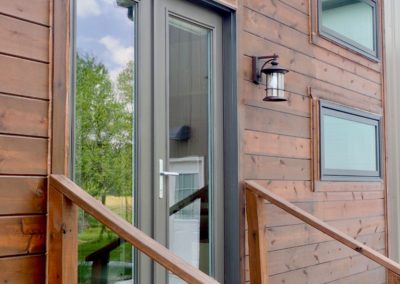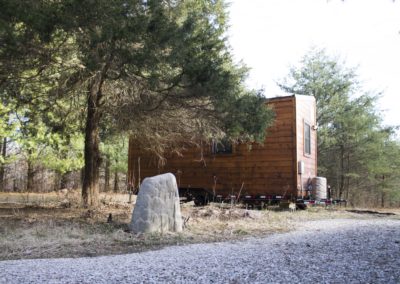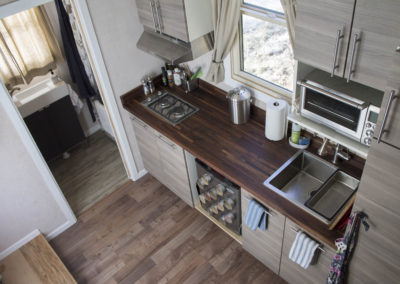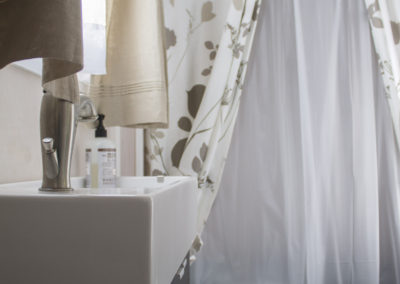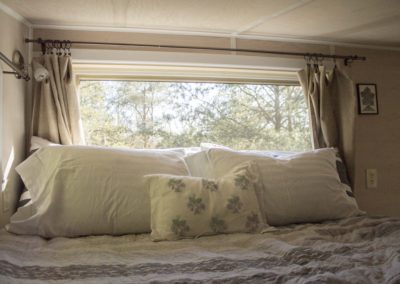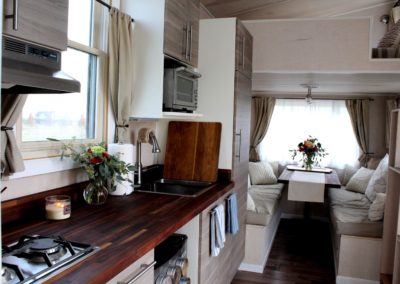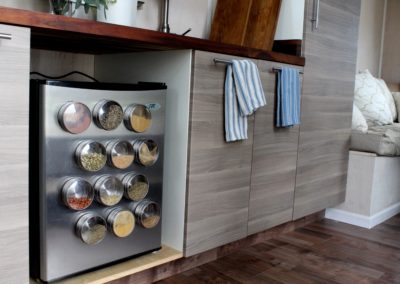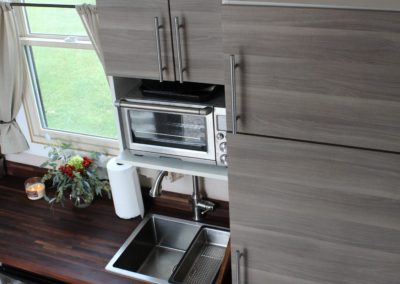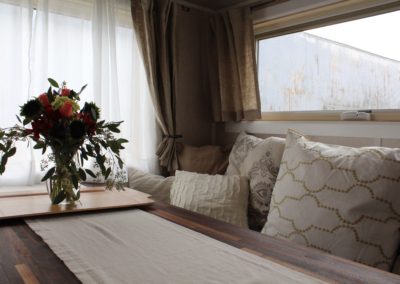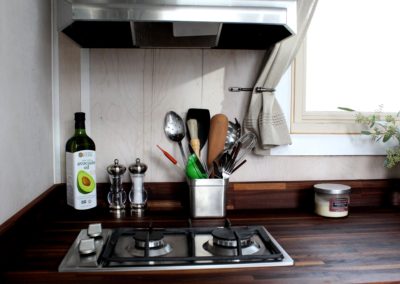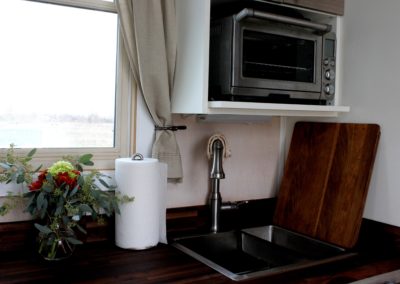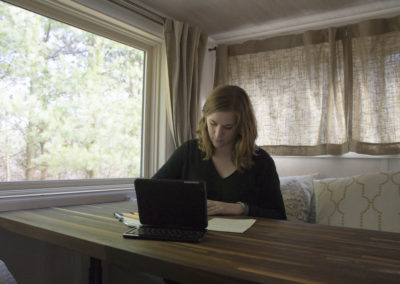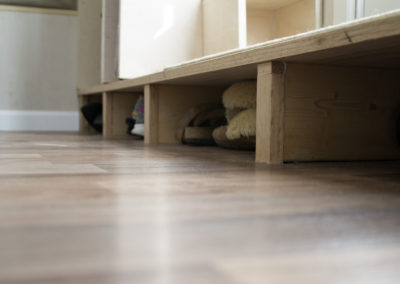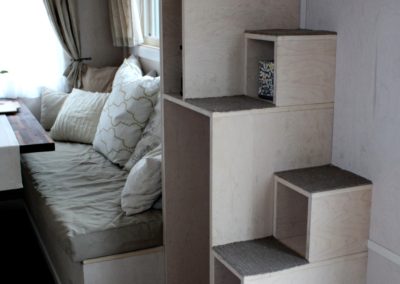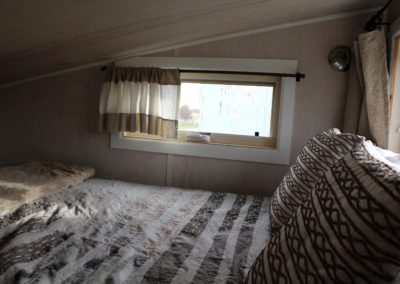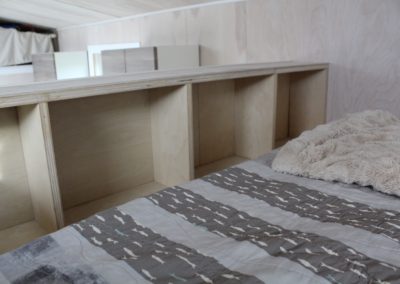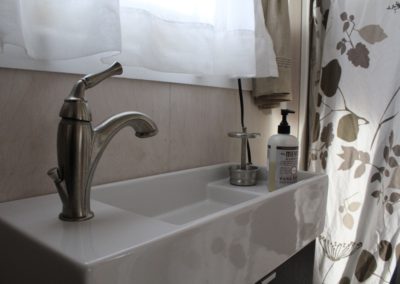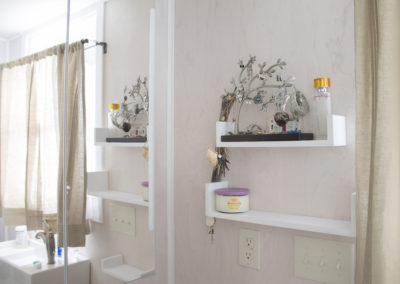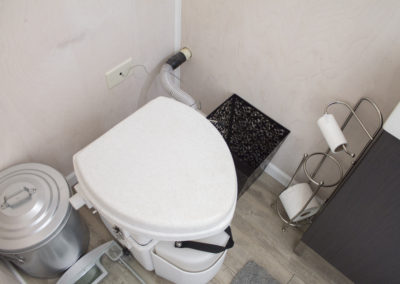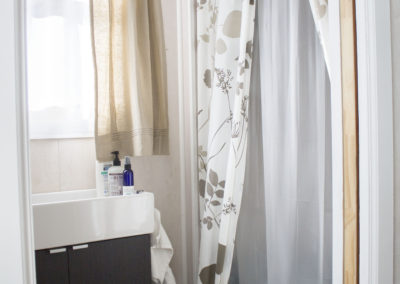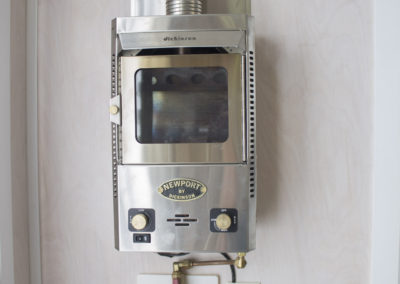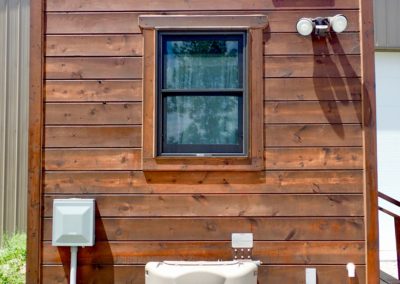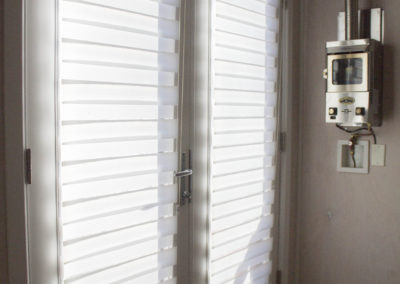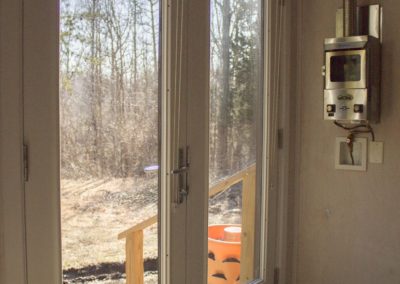The Little Leaf
A unique tiny home on wheels.
Overview
The home was designed by Laura Yates in 2014, and built in partnership with Indianapolis-area contractor Jeff Mongan. Licensed subcontractors installed the electrical and plumbing systems, built the roof, and completed the insulation.
The home is 20′ by 8′ 6″, and is 220 sq. ft. (including the lofted bed). It is currently located in Plainfield, IN.
The Little Leaf is designed to be comfortable in all seasons, and functional on or off grid. Spacious bathroom, kitchen, and dining areas are bathed in natural light throughout the day.
Storage is everywhere in this home – in the stairs, under the front step, inside the benches, and in the utilities loft. A full-size clothes closet is adjacent to the sink, while a half-size closet is under the stairs.
A lofted queen bed is complimented by two twin beds which double as bench seating: this tiny house can comfortably sleep four.
Specifications
Trailer & Foundation
Structure
Roof
Exterior Finishes
Doors & Windows
Floorplan
Main Level
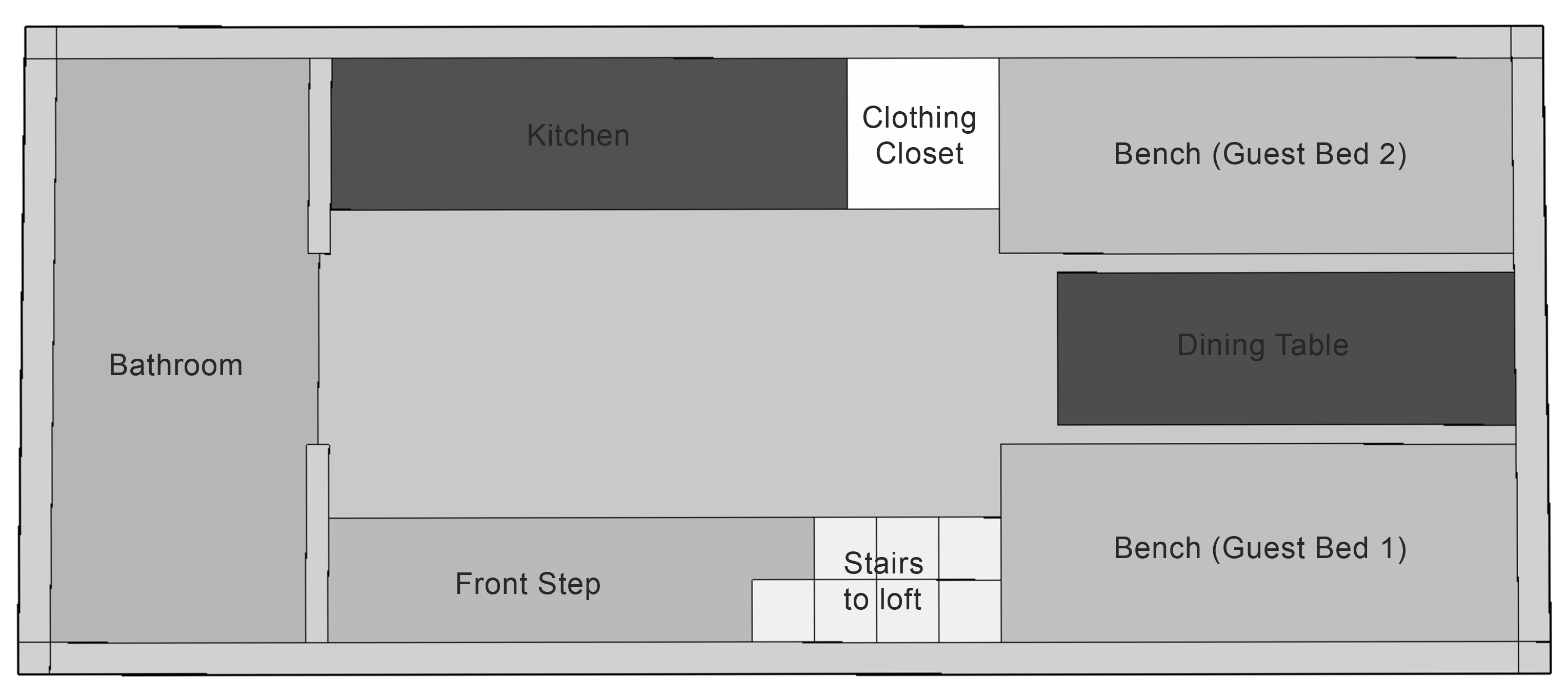
Loft Level
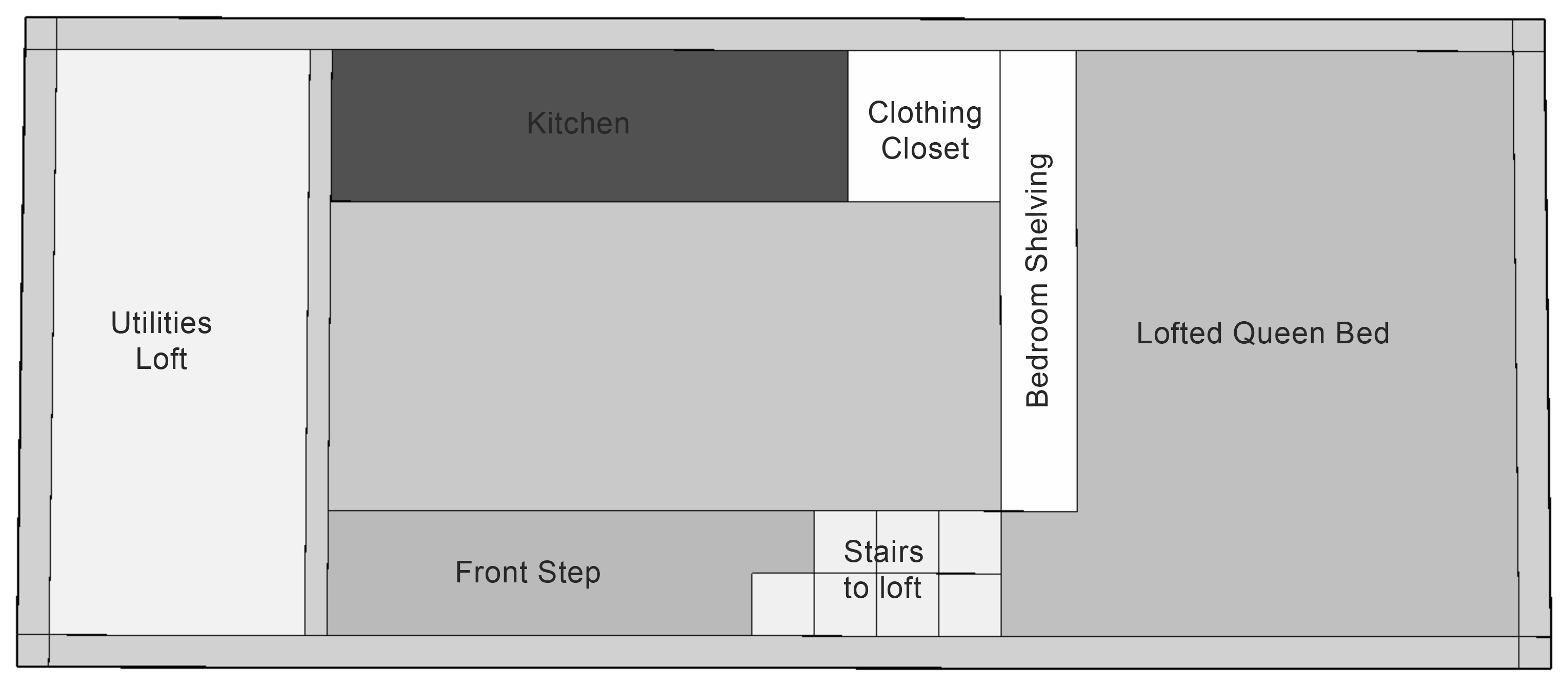
Interior Finishes
Bathroom
The full bathroom is spacious, including all the traditional features without compromising on space. A large mirrored medicine cabinet keeps toiletries out of sight, while a set of three small shelves can serve as decor or storage of daily used items. A pocket door provides privacy without taking up extra space.
Vanity
The IKEA sink and cabinet provide additional bathroom storage for extra towels and tissues. An American Standard faucet with single control is elevated for ease of use. The sink has a raised edge to control splashing, and plenty of room for toothbrushes and soap. Towel hooks on the side allow towels to dry stored out of the way.
Shower
A water-tight 67-gallon galvanized steel stock tank serves as the shower basin. A high-efficiency shower head ensures comfortable and effective water pressure without excessive water usage. A custom shower-curtain ring provides 360-degree coverage, protecting the bathroom walls from water damage. A bathroom fan/light directly above the shower promotes air circulation and helps control humidity in the home while providing adequate light while showering.
Toilet
The use of a Nature’s Head composting toilet is the central feature that affords the homeowner flexibility in choosing where to locate the home. All drainage from the home (from showering, cooking, and washing with biodegradable materials), is considered “gray water,” which can be safely released into the environment (in compliance with state and local regulations). A composting toilet helps the homeowner avoid the complexity and expense of sewer or septic system hookups to manage “black water” waste, or sewage. The Nature’s Head composting toilet provides efficient and odor-free performance, and greatly reduces household water consumption and waste. The Nature’s Head is similar in design to conventional toilets, and is surprisingly easy to use and maintain, even for guests! The toilet is filled with peat moss that absorbs and composts solid waste, while liquid waste collects in a separate tank that can be removed and emptied outside, where it quickly biodegrades in nature. Odor is eliminated by means of a silent, constant exhaust fan, which also speeds the breakdown of solid waste into compost. Once composted, the solid waste is safe to dump in a garden. Depending on the number of occupants in the house, the composted solid waste can be dumped once or twice a year. If the tiny house owner prefers to place the house in a location with full plumbing and waste treatment, the Nature’s Head can be easily removed and replaced with a conventional toilet.
Kitchen
Dining Area
Bedroom
Storage
Safety, Security & Privacy
The Little Leaf was designed with safety, security, and privacy as top priorities. Two motion-sensor floodlights provide 360-degree illumination around the home’s exterior, and a porch light illuminates the front entrance around the clock. The doors have a multipoint locking mechanism, bolting into the door frame at both the top and the ‘ bottom. All windows lock securely. A hitch lock on the trailer prevents theft of thehouse by blocking any vehicle trying to attach to the trailer while the lock is engaged. The house is protected from severe weather by a high-wind tie down system of eight mobile home anchors (tie-downs) for extra protection from wind in storm-prone regions, as required by many insurers. Many insurance companies also require and recommend that the trailer tires to be removed in long-term parking situations, which offers additional stability and assurance that the home cannot be moved without the owner’s involvement and consent.
Privacy
The tiny house comes equipped with custom window treatments on all windows and doors, ensuring privacy and light control at any time of the day or night. The French doors are fitted with shades that can act as sheers or offer complete privacy without sacrificing natural light. The ground level kitchen, bathroom, and picture windows have opaque curtains and sheers for maximum versatility.
LP Gas Supply Safety Features
The utilities systems were designed and installed by licensed plumbers and electricians with safety and durability as the top priorities. An extensive propane/carbon monoxide detector, alarm, and safeguard system immediately alerts occupants to any air quality issues (the sensor is mounted near the floor, where heavier CO and propane gasses accumulate first). The detector triggers a solenoid shut-off valve attached to the propane tanks, so in the event of a leak or air quality issue, the supply is immediately shut off at the source, preventing harm to the occupants of the home. Also included is a conventional CO2/smoke alarm, mounted near the ceiling. The most important systems (the water heater ignition, CO/Propane alarm, water pump, furnace fan, and toilet exhaust) all run on 12V power, routed through a backup battery. If power is ever cut off to the home for extended periods of time (in a winter storm, for example) the most important systems will continue to run to keep the occupants safe and comfortable.
Electricity
Water
LP (Propane) Gas
Heating & Cooling
Sustainability & Efficiency
The home was designed to face south, incorporating elements of passive solar architecture to reduce the need for supplemental heating and cooling. In the winter, the low sun shines into the home through the south-facing windows, providing heat. During the summer, the high sun only shines directly into a fraction of the home, reducing the amount of electricity required to cool the house.
The water, electrical, and propane systems are all designed to minimize waste or inefficiency, without compromising on comfort or function. All aspects of the home are designed to work together to reduce the environmental footprint of the occupants, while keeping the cost of living low.
Additional Features
Portable Water Tank: Collapsible 60-gallon tank for transporting water to off-grid locations, including a plug-in pump and hose set for transferring the water from transport tanks to the holding tanks inside the home.
Awning: A new sail-shade set is included to protect the entrance from rain, snow, and sun.
Dehumidifier: A window air conditioner/dehumidifier unit to maintain comfortable interior temperatures during the warm summer months, plus an additional portable dehumidifier for when the AC unit is not installed (AC unit fits in the kitchen window, both units stored in storage bench while not in use).
Curtains & Linens: A full set of neutral-tone curtains, privacy shades, shower curtains, pillows, bedding, mattress, and other fabric accents, designed specifically for this home.
Consulting Services
The Little Leaf was sold to new owners in July 2017.
If you’d like to learn more about the Little Leaf design or you have questions about your own build, tiny home design consultations are available (billed hourly). If you’d like to build a website to showcase your own home, request a quote via the contact form for tiny house web design services.
© 2018 Laura E Yates Consulting LLC – Unauthorized use of content is forbidden.
